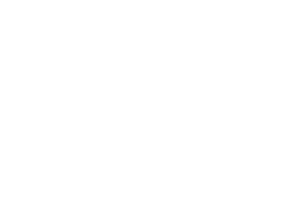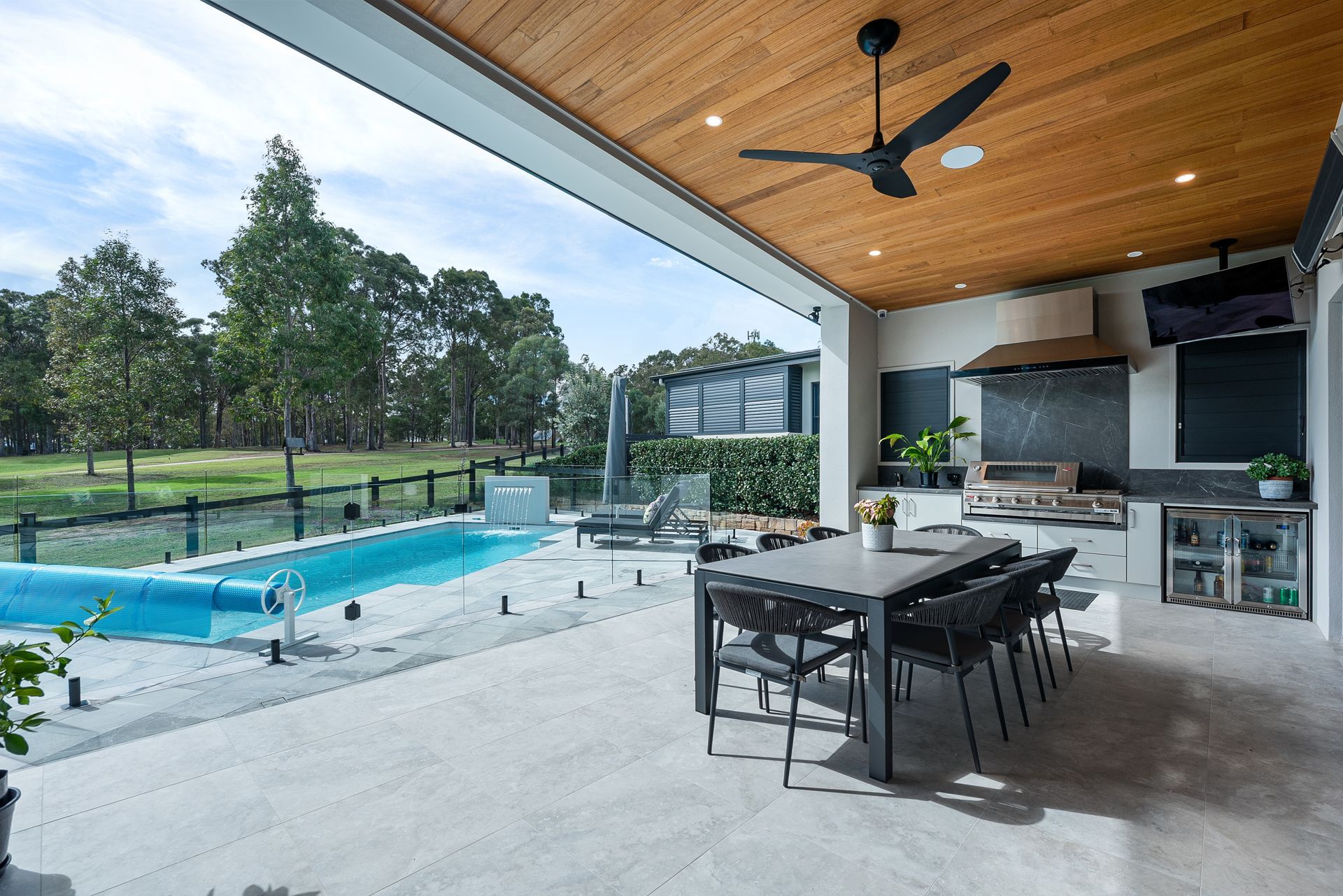UNIQUELY YARRUM
Custom Home Designs - A Canvas for Living
YARRUM HOMES
A CANVAS FOR LIVING
This clients brief was to create a home where sophistication meets functionality, showcasing a blend of modern elegance and timeless design.
Key features
- A skillion roofline, Enseam cladding, recycled spotted gum timbers, render and dry stacked Ledgestone create a visually appealing façade.
- A custom made oversized pivot front door.
- The porch and alfresco ceilings are lined in blackbutt timber.
- A curved feature wall adorned with floor to ceiling blackbutt timber battens creates a striking focal point drawing the eye beyond towards the living area. The use of the natural timber created continuity between external and internal materials.
- 2 metre wide hallways.
- Natural light floods the home with soaring ceiling heights providing ample room for displaying the large pieces of the owners Australian art collection and expansive windows that seamlessly integrate indoor and outdoor living.
- Living spaces designed for comfort and elegance with a fireplace surrounded by dry stacked Ledgestone – again tying the façade of the house to the inside.
- The kitchen is equipped with high end appliances and complemented by a spacious Butler's Pantry.
- An integrated fridge and concealed TV mean these items do not distract from the calm feel of the open living space.
- An outdoor alfresco offers a perfect setting for outdoor gatherings complete with custom joinery housing a bbq, a drinks station, heating and ceiling fans.
- A sound proof media room.
- Custom window seats overlooking the sculpture garden.
- Oversized garage with apoxy flooring and dedicated golf cart storage.






