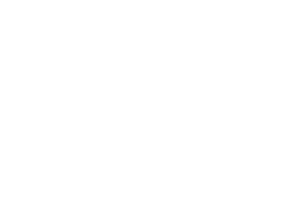INDUSTRIAL LAKESIDE
A HOME THAT BLENDS HERITAGE & MODERN DESIGN
A multi-level design concept that follows the natural flow of the land from the street to the lake front and takes in to account the industrial heritage of the area. A perfect blend of form and function with an open plan for a busy family who love to entertain.
Key features
- A mix of finishes that bring together the rustic elements of recycled bricks and exposed steel beams with sleek modern finishes including concrete panels, board and modern brick and render.
- Comfortable living all year round with the materials and insulation used and the design orientated to the Northeast to capture the coastal breezes to assist with cooling in the summer in particular
- A cantilevered study wrapped in rust effect matrix cladding supported by exposed steel columns with a panoramic corner window to take in the 180-degree views of the lake. The office is fitted out with custom built joinery.
- An exposed brick wall in the kitchen and concrete fireplace to the family room
- The kitchen is complete with Neolith concrete benchtops, rustic dark cabinetry, a butler’s pantry with ample storage and built in wine fridges.
- The kitchen extends straight to the outdoors and entertaining area on the lakeside
- Open tread recycled timber staircase with exposed steel beams
- 2-metre-wide hallways with high ceilings
- Tiered cinema room and games room
- Mud room and large storage area
- Upstairs Master suite complete with private balcony, study, large ensuite with underfloor heating, WIR & dressing room.



