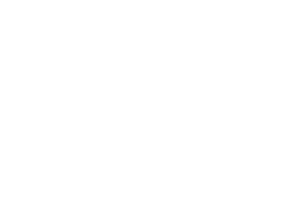INTERNATIONAL TRAVELLERS
DESIGNED FOR COMFORT, BUILT FOR LIFE
This client has lived in several countries, Australia now being their 8th and final country of choice to settle. Their brief to Yarrum Designer Homes was a home to reflect and bring together the many memories of the past into their forever home. Hence, several areas of the home are country specific themed and, in some instances, required creative building intervention in order to ensure the clients vision of theme and purpose could be achieved.
Key features
- A tranquil water feature either side of the path leading to the double opaque glass doors.
- A large double volume foyer with open tread timber stairs & curved glass balustrade.
- Large double height glass panels from floor to ceiling looking out onto a semi enclosed atrium featuring a large Japanese maple.
- Private patio and garden area off the guest suite which leads to an outdoor shower beneath a reclaimed timber pergola and on to a lap pool and deck area.
- An Italian Alley way themed powder room with vintage bicycle modified to hold the copper basin. Walls painted by an artist in the Trompe L’oeill technique to provide a 3D perspective.
- A large kitchen fitted with a fleet of Miele appliances looking out over the alfresco and a commercial style Butler’s Pantry.
- A 3-sided fireplace defining the master bedroom and large ensuite.
- His and her showers opening onto a balcony creating the feeling of a garden shower, encased by a large custom designed shoji screen.
- A Walk in mirrored dressing room hidden behind shoji screens large enough that it can be converted to two bedrooms.





