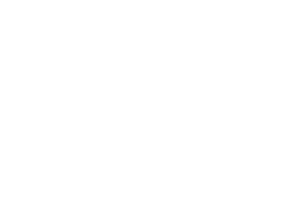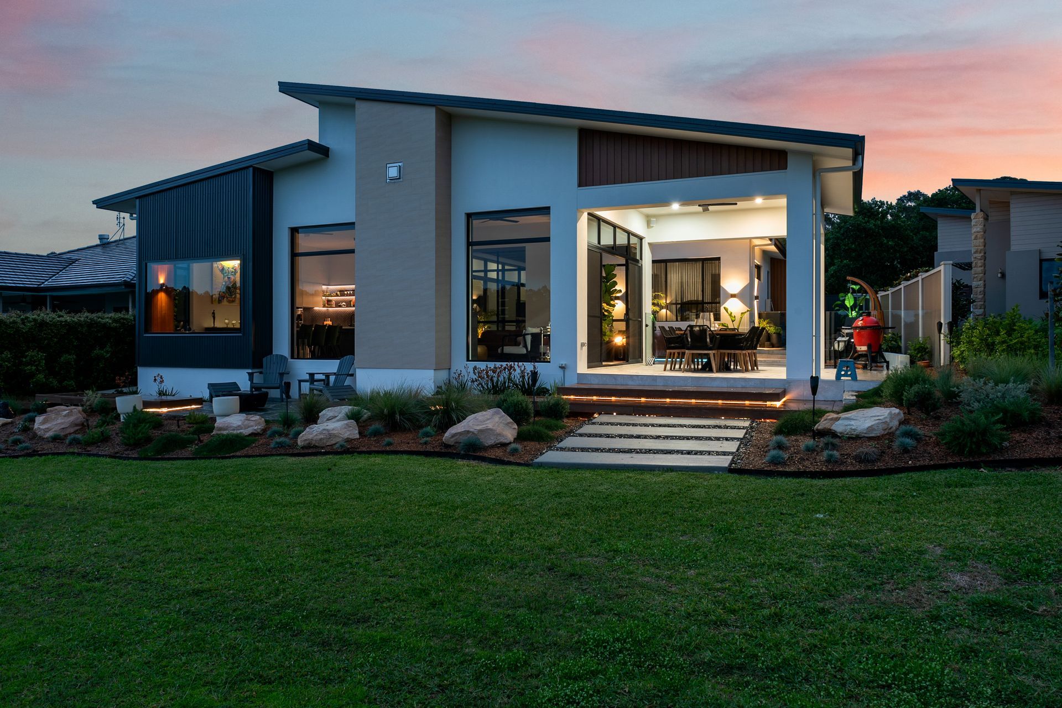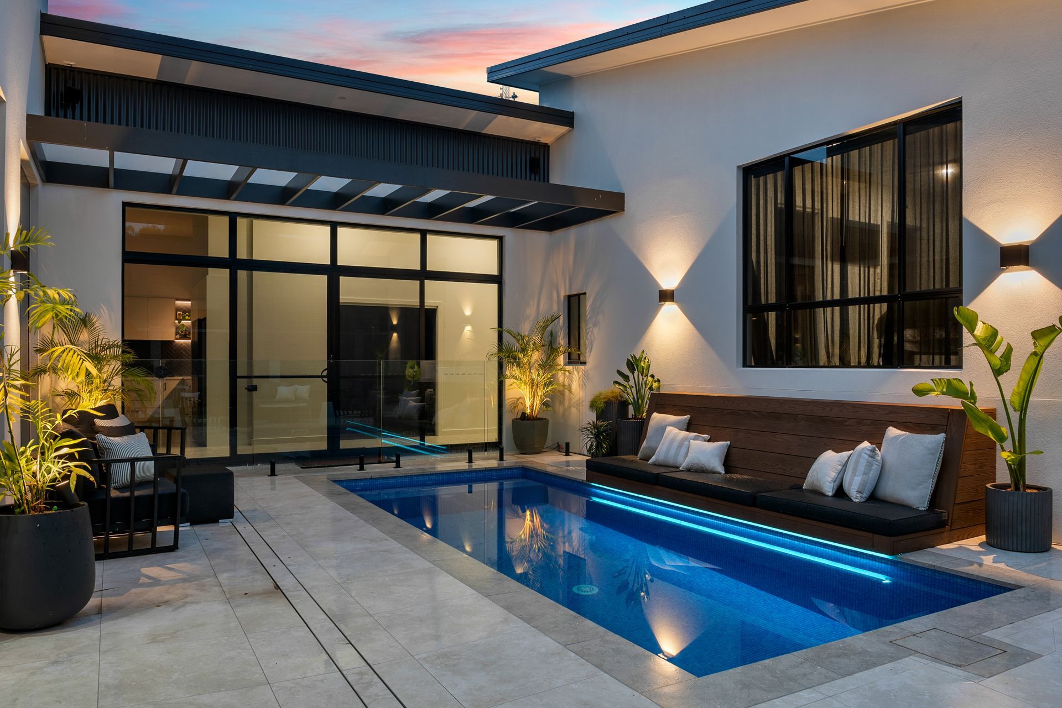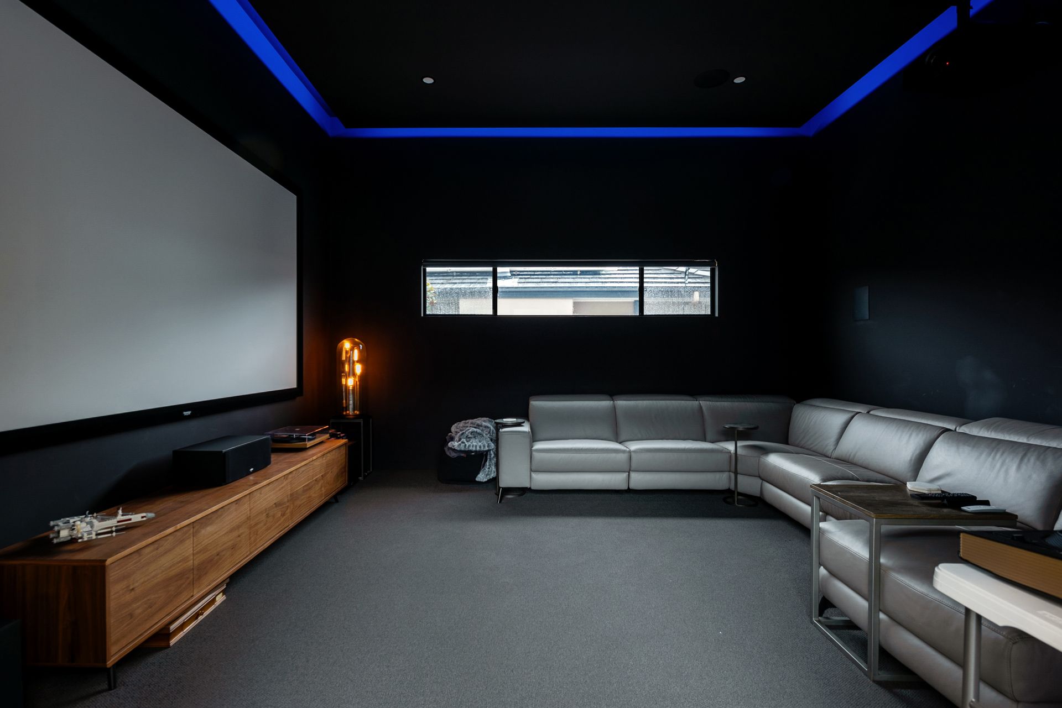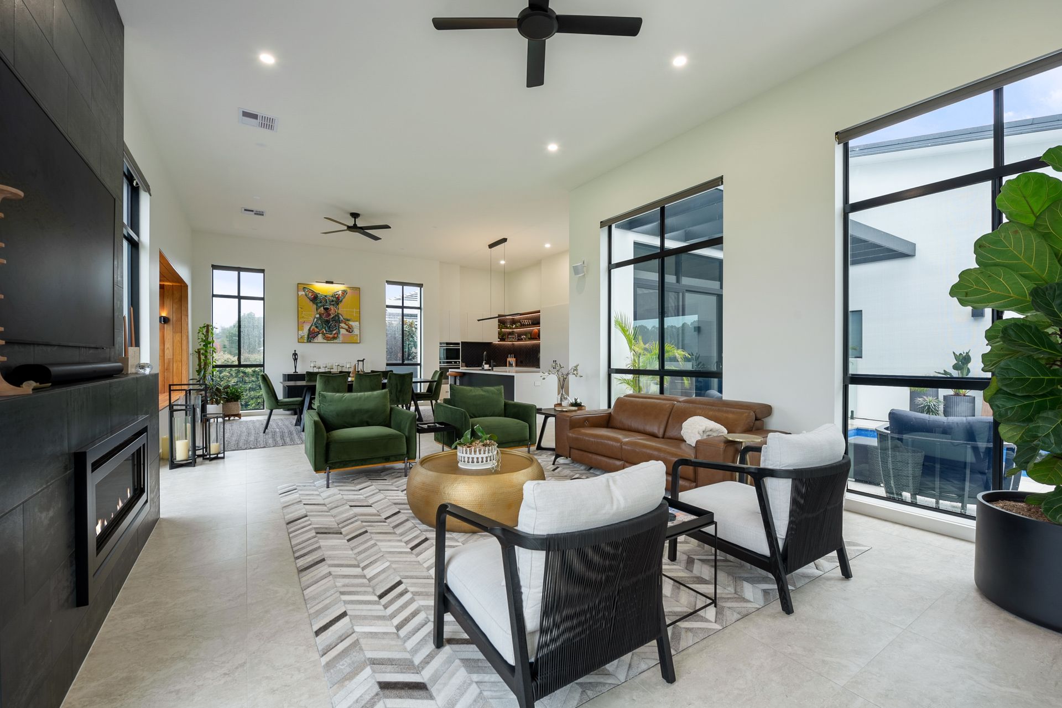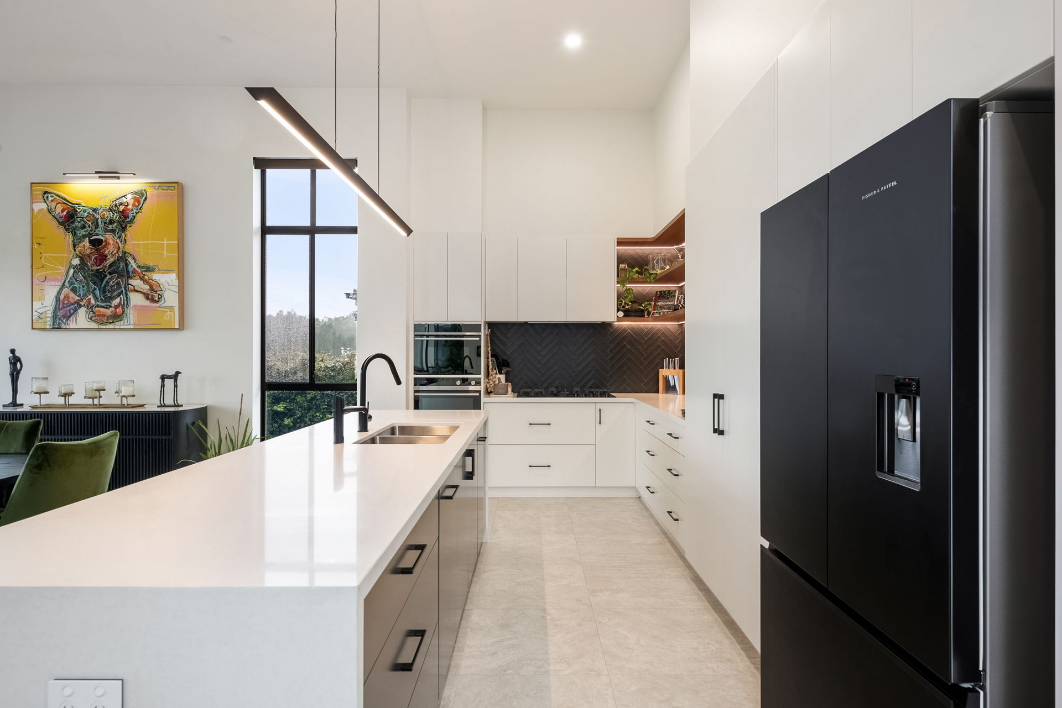LUXE COUNTRY
MODERN COMFORT & UNMATCHED VIEWS
The clients original brief was to design a home that was to be used as a luxury short term rental. However, this changed during the construction of the home when the clients decided they loved the house so much that they wanted it as their permanent residence, changing selections and some structural details along the way.
While it was always the intention to build a home with an interesting mix of materials, quality finishes, abundance of natural light and a practical floor plan, the selections became more personal.
Key features
- Externally – a striking and timeless scheme with the combinations of Colorbond Wall sheeting, Decowood Narrowline cladding in Natural Casuarina, Sandstone and rendered walls painted in Dulux Whisper White.
- 2-metre-wide hallway.
- Travertine Ivory Floor tiles.
- Following the lay of the land, spotted gum timber steps were chosen to define the steps down to the main living areas.
- A large bank of windows allows light into the hallway but also frames the view to the pool which sits privately to the side of the home.
- Oversized windows and sliding doors frame the view of the golf course.
- Large media room with black vaulted ceilings and walls.
- 4 large bedrooms each with their own ensuite.
- A passionate entertainer’s kitchen with a full suite of Fisher & Paykel appliances. Dark 2 pac cupboards with whisper white overhead cupboards, timber feature shelving and a tiled herringbone splashback achieve a pleasing mix of contemporary but country aesthetics.
- The wide fireplace (the surround clads in a tactile charcoal tile) sitting in between two enormous picture windows looking straight out to the golf course.
- A deep timber framed window seat with concealed storage.
