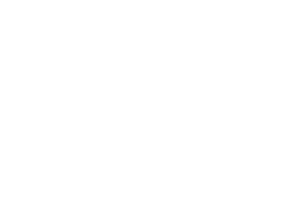NARROW LOT HOUSING
SEAMLESS LIVING, INSPIRED BY THE LANDSCAPE
In collaboration with property developers the Stevens Group, Yarrum Designer Homes built 10 small lot houses on average block sizes of 455m2.) The Client’s brief was that the home reflects the style of The Vintage Clubhouse with large king trusses and stone features as these will be the first homes that golfers see when they head from the clubhouse to the first tee, and they wanted a strong connection between the two. Taking advantage of the view was of paramount importance as was the focus on entertaining.
Key features
- The home has a modern country feel with an external colour palette of earthy tones with sandstone (from Gosford Quarries) features to columns and painted weatherboard.
- V groove wall panelling with chair rail to the hallway drawing the eye out to the view.
- Raked ceilings to the living/dining/kitchen areas making the rooms appear voluminous.
- Raked ceiling lined with v groove lining boards to add interest and tie in beautifully with the panelling in the hallway.
- 3 large bedrooms each with their ensuites.
- Large format Dolomite Floor tiles.
- Large fireplace with a stacked stone surround.





