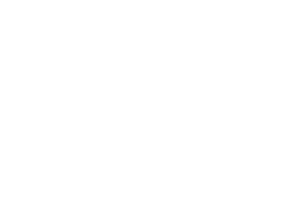OUTSTANDING ACREAGE
A Forever Home with Breathtaking Views & Thoughtful Design
The client’s brief was to create a home that took advantage of the large block and golf course views, with large open living spaces to allow for a “forever home” for their grown family to visit comfortably.
Key features
- Three separate zones to be wrapped around a pool to complement the relaxed, outdoor lifestyle of the family.
- A second story to take advantage of the elevated block and the spectacular views.
- Larger than normal twin double garages to provide a functional space, not only for cars, but to house a boat, gym equipment and a golf buggy.
- Timber 1200mm wide pivot entry door stained in black walnut with clear glass panels provides an immediate sense of bringing the outdoors in.
- The use of recycled hardwood timber vertical blades
- A stunning cellar behind frameless glass doors with a unique infinity handle. Multi-lighting options, accent bulkhead and black steel racking.
- Separate retreat upstairs that takes advantage of the breathtaking views across to the Barrington Tops and Gloucester Ranges.
- Separate guests space with a generous sized bedroom including full sized ensuite and walk-in-robe.
- Media room with complete block out features for noise and light with an integrated sound system in the walls and a feature bulkhead with LED back lighting to complement the zone.






