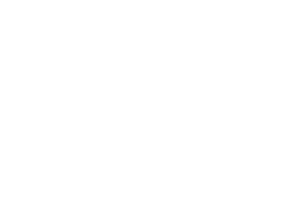PANORAMA HOUSE
A SEAMLESS BLEND OF STYLE, COMFORT & COUNTRY
The client brief was to design a house with a blend of stylish sophistication and country charm, or as the owner describes it, “elegant informality”. Working in collaboration with Yarrum Designer Homes in house Architect the original concept plan was modified to reduce costs, be made more energy efficient and to allow the owners to put in bespoke features. The clients very much appreciated being able to make changes throughout the build without being penalised. Yarrum pride themselves in being flexible so what they deliver at handover is exactly what the clients want.
Key features
- A mix of external products including matt Enseam cladding, Scyon Matrix, weatherboards, facebrick and recycled timbers exudes modern elegance.
- Blackbutt timber cladding to the walls draws the eye to the Hand carved Antique Indian Studded Doors, long forgotten by the client and found in his shed.
- Feature columns in Ironbark timber milled from their nearby family property.
- The foyer built to house a marble alter from a nearby chapel
- Spacious, light filled lounge, dining and kitchen with blackbutt flooring.
- Chiminees Philippe fireplace.
- A functional Kitchen and Butlers Pantry featuring Neolith Iron Moss benchtops and high-end appliances.
- All rooms taking in the views of the river.
- A Kado Neue Freestanding bath – crucial to be able to relax and take in the views with a glass of wine.






